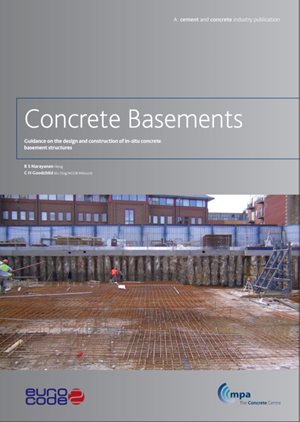Structural design
Coordination of the structural design with the construction and waterproofing system is essential.
At a domestic scale, the correct masonry construction to back up Type A barrier protection may be determined from the TBIC Guidance Document. Reinforced concrete walls and basement slabs, especially those used as Type B structurally integral protection, will require detailed structural calculations. The calculations take into account the ground, groundwater, the construction method and the required performance to determine the amounts of reinforcement required in the sections and specification of the concrete. Where piling is required, for instance as part of a Type C protection solution, then a more specialist design will be required and that must be integrated into the overall structural design.
With respect to Type A protection, simple design – i.e. with limited protrusions and corners – will facilitate the installation of waterproofing membranes. Drainage and granular fill in front of the wall will minimise build up of hydrostatic pressure. Avoid in-plan inverted corners that face uphill – they can trap groundwater.
For more information, see types of waterproofing
More info
Related links

This guide covers the design and construction of reinforced concrete basements and is in accordance with the Eurocodes. The aim of this guide is to assist designers of concrete basements not exceeding depths of 10 metres. It will also prove relevant to designers of other underground structures. It brings together in one publication the salient features for the design and construction of such water-resisting structures. The guide has been written for generalist structural engineers who have a basic understanding of soil mechanics.
By selecting "Download", you will be redirected to the Concrete Centre bookshop, where your order will be fulfilled.
Relevant members