Basement arrangements
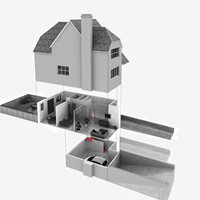
Figure 1 - Basement garage and storage. External access via driveway
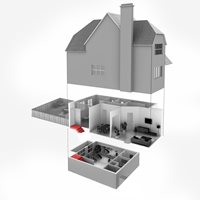
Figure 2 - Basement with gym, shower and sauna. External and internal access with light well for daylight and additional ventilation
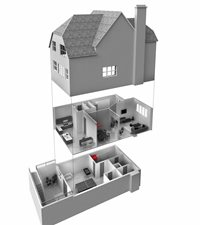
Figure 3 - Basement with games room, wine cellar, and storage. With external courtyard for daylight and additional ventilation. Access via courtyard and seperate internal stair
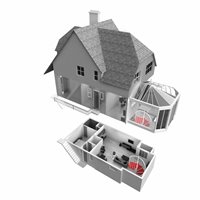
Figure 4 - Basement with additional bedroom or annex to the property (granny flat or similar) with internal and external access. Extra light provided via conservatory.
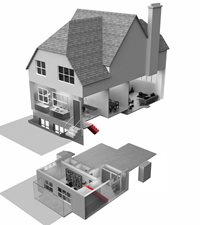
Figure 5 - Split level design with seperate external access and light well. Potential for office or workshop.
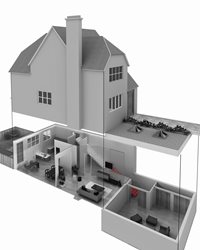 Figure 6 - Garden basement with internal access and roof light above.
Figure 6 - Garden basement with internal access and roof light above.