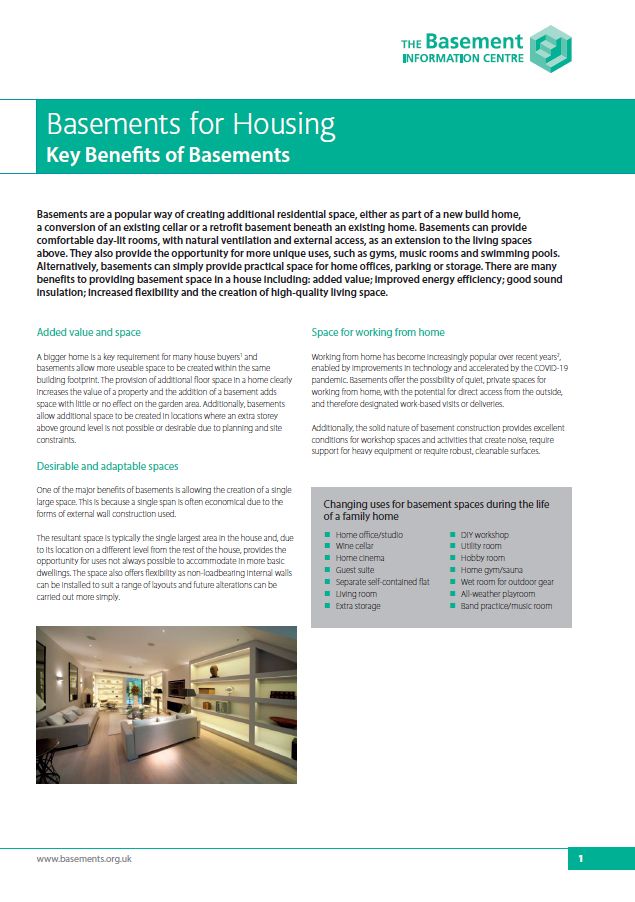Basements
There are many sustainability benefits associated with basements. They are energy efficient spaces where the thermal mass of the structure may be used as part of the strategy to control temperatures within the building and this is discussed further below.
For new developments, particularly where large areas of excavation and significant foundations are required, creating a basement allows this space to be utilised, rather than backfilled. The foundations may be integrated with the basement slab, thus optimising the design.
Similarly, on sloping sites, designers either have the option to build at the higher level, using a podium or infill beneath the building, or to build into the slope. Since building up will likely require excavation below the building for foundations, this excavated space may instead be used as a partial basement, within the slope.
For existing buildings, converting an existing cellar or retrofitting a new basement may enable the building to be adapted and repurposed, rather than demolished to allow for a new development. Reuse of an existing structure is a fundamental principle of construction in a circular economy.
Additionally, basements are typically constructed of concrete or masonry, which have many inherent sustainability benefits (see box right). There is a useful synergy between many forms of low carbon concrete and the performance requirements for basement construction.
One of the major benefits of basements is allowing the creation of a single large space. This page presents some of the changing uses for basement spaces during the life of a family home.
Basements have an inherent airtightness, which is an advantage in achieving sustainable dwellings.
The cost of a basement, and its viability for construction as part of any development, will be determined by a number of factors including, most significantly, land value. Previous examples have illustrated how the inclusion of a partial or full basement can increase the potential floor area of a single dwelling and density of whole development, thereby yielding higher returns.
Basements benefit from the surrounding ground improving their energy efficiency.
Building regulations require 30 minutes fire resistance for the structure, increasing to 60 minutes where the number of storeys is four or more. Concrete and masonry do not burn and are the most common basement construction solution. In addition to fire safety, means of escape is also a key design consideration for basements.
FAQs
Good acoustic attenuation is provided by concrete and masonry walls surrounding basement rooms, by the earth itself, and the ground floor if it is built from concrete. Basement spaces are therefore inherently well insulated for sound and ideal for locating noisy activities such as music practice, home cinemas or other loud equipment that could disturb neighbours or the rest of the house.
There are many sustainability benefits associated with basements. They are energy efficient spaces where the thermal mass of the structure may be used as part of the strategy to control temperatures within the building and this is discussed further below.
