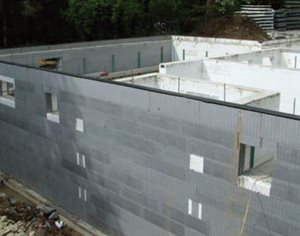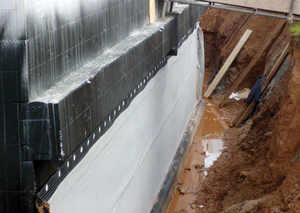Insulating Concrete Formwork (ICF)
The Insulating Concrete Framework (ICF) systems use either lightweight twin-walled expanded polystyrene (EPS) or extruded polystyrene (XPS) and usually simply lock together (in a similar way to a child’s Lego bricks), to create a suitable form for the structural walls of a building. As with in-situ formed concrete walls and floors, reinforcing steel bars are usually placed inside the forms before concrete is poured to give the predominantly concrete structure flexural strength and to reduce cracking. Unlike conventional formwork, ICF is left in place to act as insulation. For basement construction, polystyrene provides good background for waterproofing barriers. Care should be taken to ensure that the specification of the waterproofing membrane and its fixing methods are appropriate for application to polystyrene.
ICF provides a cost-effective and simple solution for placing cast in situ walls; most appropriate for new build, rather than retrofit, basements.
placing cast in situ walls; most appropriate for new build, rather than retrofit, basements.
ICF forms have to be filled in a more controlled manner, to aid in managing the weight and pressure brought to bear on the polystyrene blocks. When placing concrete within the ICF units, there is a potential for damage to occur, both from pouring heavy, viscous concrete into a relatively fragile structure and when vibrating and compacting the concrete sufficiently. Careful placing and compaction of the concrete is required to minimise damage, along with adequate propping of the ICF structure prior to pouring the concrete. It is sometimes difficult to determine if this has been done well enough to release all the trapped air from the mix and to avoid honeycombing within the concrete due to poor compaction/vibration. One way of addressing this problem would be to use selfcompacting concrete – although there would be cost implications.
Consideration should also be made with regard to the size of aggregate. It is advisable to discuss this with the ICF manufacturer and concrete supplier, to ensure an appropriate mix for the structural requirements, waterproofing, and the void spacing within the ICF. Furthermore, in terms of consistence, generally slump class S3 is specified for ICF concstruction, but S4 would offer greater fluidity of the poured/ pumped concrete within the ICF unit. Either way, it is advised that guidance should be sought from the manufacturer of the ICF units.
As with any structure below ground level, irrespective of the required grades of watertightness (Grades 1, 2 or 3 as defined in BS 8102:2009(1)) and the structure’s intended use, it is critical to ensure that all types of construction and joints are well protected against the ingress of groundwater. In this regard hydrophilic waterbars can be installed at wall–floor junctions and around penetrations, and neoprene rubber strips can be used at expansion joints. Consideration must also be given to the potential construction or pour joints between each concrete wall lift. A simple and effective way of overcoming this potentially tricky jointing detail can be the application of a cement-based crystalline waterproofing treatment, either by dry sprinkle or slurry coating the exposed face of each lift.
 On particularly high-risk strata such as clay or areas of temporary perched water tables, risk of water ingress can be further reduced by the installation of an external land drain, properly located, maintainable and discharging to a reliable outlet or sump and pump arrangement.
On particularly high-risk strata such as clay or areas of temporary perched water tables, risk of water ingress can be further reduced by the installation of an external land drain, properly located, maintainable and discharging to a reliable outlet or sump and pump arrangement.
Additional measures that can be taken include a sheet liquid membranes applied over the concrete blinding and beneath the slab, and subsequently continued up and around a dual-applied external waterproofing system (see image left). The membranes can be either of the flexible sheet variety, fully bonded adhesive types or liquid applied. Sheet/elastomeric liquid-applied types may be considered the safer option with ICF units, but it is important to determine that any type used is compatible with the ICF structure. Compatibility of all waterproofing elements will also be assured by sourcing from a single point of supply.
Information based on article written by Paul Green of Triton Systems, first published in "Concrete" magazine, March 2017. Read the whole article