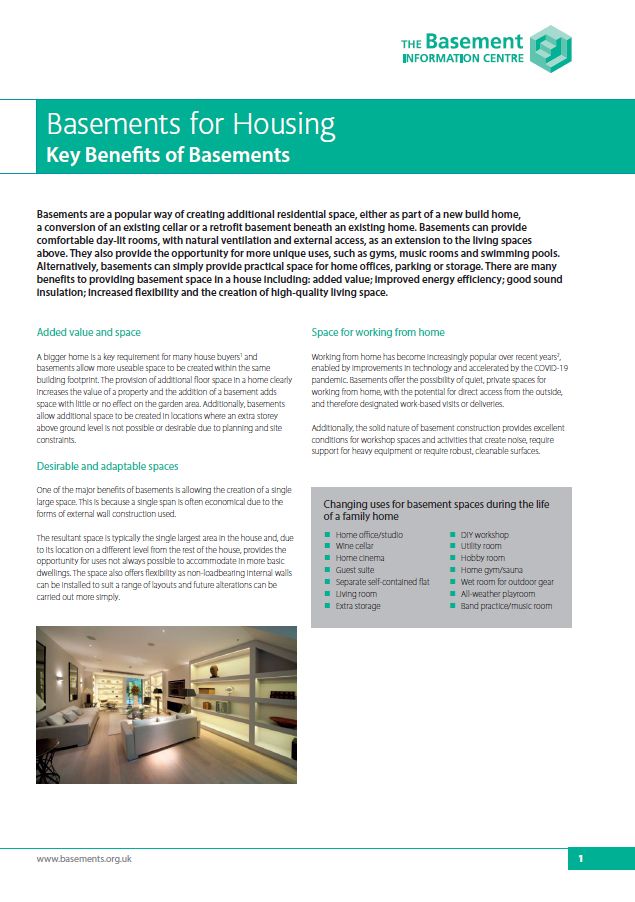FAQs
Q. Can I build a basement under / next to my house?
A. Constructing a new basement beneath / adjacent to an existing house is a popular way to increase usable space and add value to a property. There are a number of things to consider with regard to the viability of constructing a new basement and a list of key considerations is provided below. For more detailed guidance on your particular project, we would recommend contacting a local builder with relevant experience.
Key considerations:
- Accessibility for construction – access may be limited e.g. for a terraced house, and a builder should be able to advise on options based on the site constraints for your property. The existing foundations of your house may need to be underpinned as part of the works.
- Site conditions and constraints – a site investigation will be required as part of the works to understand the ground conditions, the level of the water table and other parameters. It is also important to check for buried services such as drainage. Further information may be found here.
- Proposed use of basement – depending on how you plan to use the space, consideration will need to be given to waterproofing, day light requirements and access / means of emergency escape
- Adjacent buildings and the Party Wall Act – you may need to issue a Party Wall Notice to neighbours for basement works. It will also be necessary to check if strengthening or underpinning is required to the foundations of the neighbouring properties.
- Economic viability – retrofitting a basement beneath / adjacent to an existing property is generally only economically viable for high land value properties
Q. Can you recommend a builder, engineer, architect?
A. With regard to finding a builder, engineer and architect, we cannot make recommendations however a number of organisations hold registers of their members and I have included some examples below. You may wish to ask them to provide examples of similar projects they have completed and testimonials from recent clients.
Q. What do I need to ask an architect / engineer / contractor before appointing them to work on my basement?
A. Things to ask include:
- Examples of similar work they’ve carried out and references from previous clients
- What their insurance covers – some professional indemnity (PI) policies don’t cover basement work
- What procurement routes might be suitable for the project
- What is and isn’t included in their fee e.g. drawings for planning submissions, calculations for Building Control, Building Regulations Approval fees
Q. What is the minimum floor to ceiling height for a habitable room?
A. There is no minimum floor to ceiling height in the Building Regulations other than for stairs and doors. A minimum of 2.3m is recommended for comfort. Your local authority may stipulate a minimum requirement as part of the planning approval to convert the space for habitable use. We would recommend contacting your local Building Control or an Approved Inspector to discuss whether they have any specific requirements or guidance for your particular situation.
Q. What are the fire escape requirements for my basement?
A. The requirements for fire separation and means of escape will depend on the layout and use of the basement and the building above and guidance is available in Approved Document B. Generally basement storeys with habitable rooms should have either an emergency escape window or door or a protected stairway leading to a final exit (see paragraph 2.16 from Approved Document B). People escaping should be able to reach a place free from danger from fire. There are additional requirements if the window or door opens onto a courtyards or inaccessible back garden. Windows should also be capable of remaining open without being held. The requirements of a protected stairway are that it extends to a final exit and that it is separated by fire resisting construction (minimum REI 30) (see paragraph 2.5 and diagram 2.2 from Approved Document B).
Whilst Approved Document B can provide general guidance, you may wish to contact your local Building Control or an Approved Inspector who can advise for your specific case.

Related links